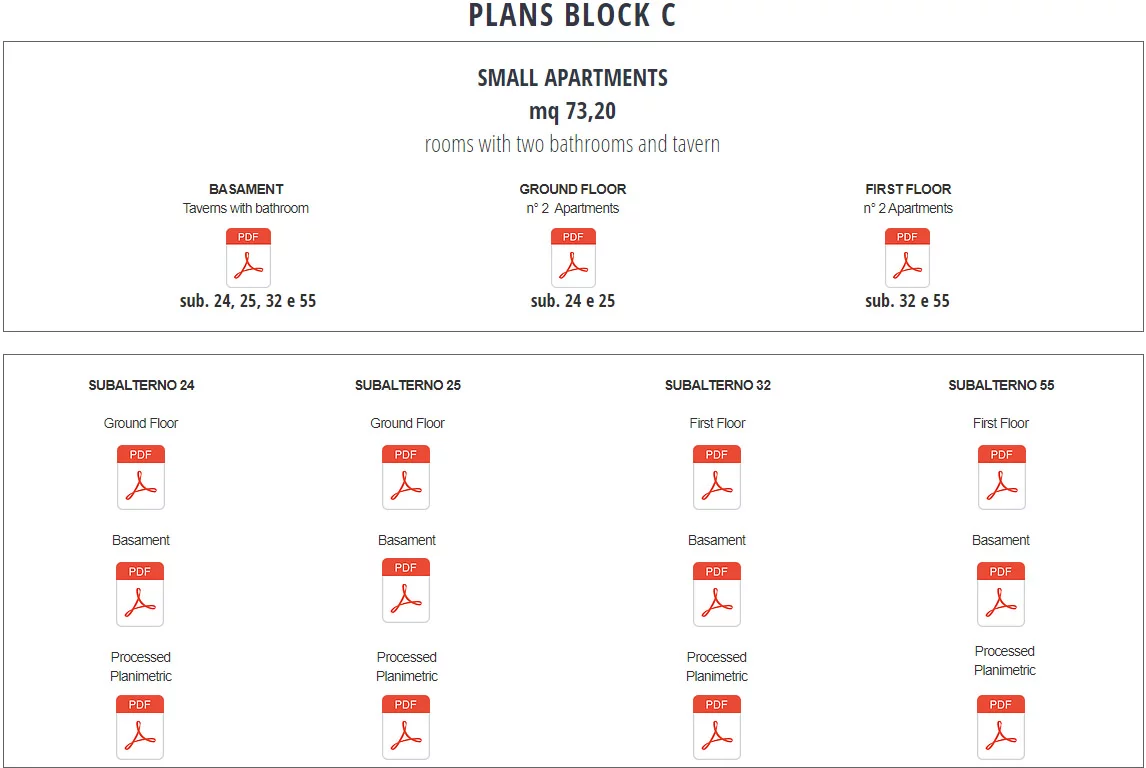BLOCK “C” consists of n ° 4 in small denominations apartments for independent accesses and plant engineering, accompanied by garden and exclusive car, of which n ° 2, identified by subordinates n ° 24 and 25 on the ground floor level with the garden, with access directed inside the tavern, and No. 2, identified by subordinates No. 32 (already sold) and 55 on the first floor with large terraces and exclusive exterior and exclusive access to the tavern.
Each apartment has the same overall space usable area of approx. 73,20, net of walls, ditches in the basement and terraces in the foreground, of which sqm. 48.80 useful living area in the ground floor or first floor, consisting of living area with kitchenette and living room / dining room, hallway bedroom, a bathroom, a double bedroom and a single bedroom, as well as sq. 24,40 accessory surface in the basement, with internal height of ml. 2.40, for tavern use with bathroom / laundry.
The apartments in the ground floor have internal stairs leading to the basement the surface of which is for this fully integrated with the living area.
The apartments in the first floor are connected to the basement through exclusive external staircase and are accompanied by large terraces from ml variable overhang. 1.00 ml. 2.00, the surface of which it is integrated with the useful surface space.
The apartment on the first floor of the block "C" identified by the subordinate n ° 55 has shared access with the sub apartment. 56 on the first floor of the block "B";
The 'first floor apartment identified by the subordinate n ° 55 was not the garden but is accompanied by an exclusive parking space inside the residence.
The apartment in the foreground identified by the subordinate n ° 32 has been sold.

Località Rio del Chitarrino via s.c.
Barga - Lucca 55051